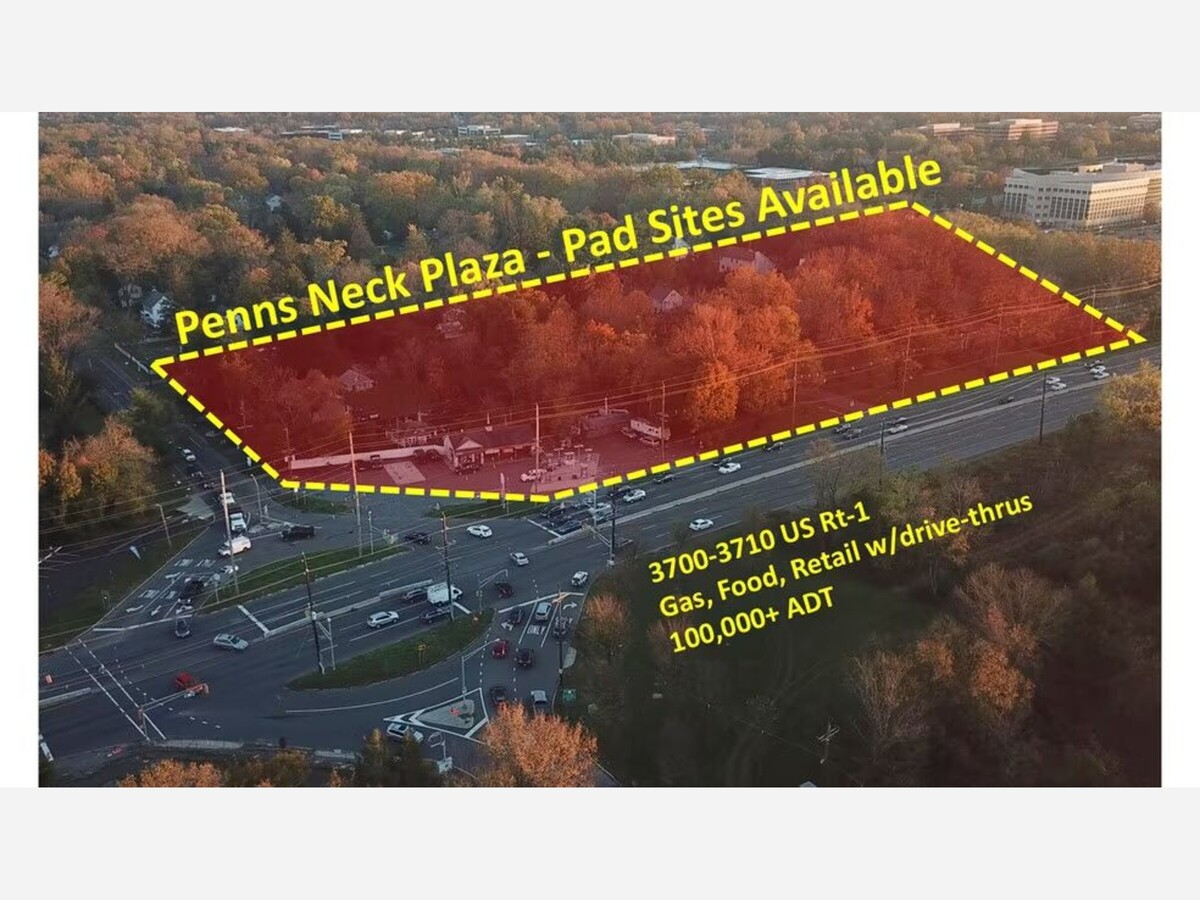Image


There was no remote participation link for this meeting.
At the June 12 Planning Board meeting, the Penn’s Neck Plaza revised concept plan was presented. The particular uses are a convenience store with 16 fueling stations, drive through cafes and an urgent care facility.
The hours of operation for the convenience store and gas station will be from 5 am to midnight. Each building will have 11 queuing spaces. Bike racks will be available at each building.
No variances have been requested.
Along the south property line, there will be a 8 ft high, 40 ft wide berm with a 12 ft high wood panel. It will be designed in a way that the light poles will be below the wall. The berm will include evergreen and deciduous trees. These elements will decrease the sound from the site and Route 1 traffic.
The sidewalk access from Mather Ave to Route 1 and from Varsity Ave to Route 1 will be eliminated.
Pedestrians will enter via the sidewalk from Washington Ave along the rear access drive and then up to the individual buildings. The urgent care building and the convenience store will be accessed via the sidewalk along Route 1.
The developer will remove the cut through access from Varsity and Mather Aves. Substituting the cut throughs, there will be a turnaround area that provides space for emergency vehicles, fire trucks, school buses, garbage trucks, and small box trucks to travel.
At the Varsity Ave turnaround, there will be an access gate built into the sound barrier. The gate will be closed tightly and will not impact the noise level. It is there to keep the berm in its place.
The trash enclosure will be moved to the south side of the convenience store, between the convenience store and the basin.
Joe Flint from Langan Engineering says, “the proposed bioretention basins were sized to provide water quantity, water quality, groundwater recharge and they would be designed per the DEP requirements for a small scale infiltration basin, so that's going to include a soil bed that's going to allow water to recharge into the groundwater.”
Washington Rd will be wider, have a shoulder, and left and right turn lanes. The front edge of Route 1 will be widened and a full lane will be added.
38 or 40 ft trailer (WB-50) trucks will be entering and leaving the new plaza. The developer requested a design waiver at the convenience store of 5.5 feet for loading spaces and 6.5 feet for the parking spaces. The applicant has also proposed 127 parking spaces in total and a parking space size of 10 feet by 18 feet. The plan needs approval from Mercer County and NJDOT for side access.
During the public comment period, John Hindsdale pointed out that the 94-year old house on 265 Varsity Ave, which he referred to as “a gem,” would be destroyed by this development and replaced by a gas station.
Isabella Palowitch, who lives in the area of this proposed development, helped collect signatures from the residents of Mather and Varsity Aves requesting that these streets be completely closed from the development, but it’s not clear from the developer’s drawings that this request will be honored.
As a result of the NJDOT’s striping, signage, and pattern changes on the intersection of Washington Road and Route 1, which were installed to help reduce motor vehicle accidents, WW Chief of Police Robert Garofalo reported that drivers are confused and complaining.
If you value your weekly updates, tell your friends and neighbors, subscribe and support The Voice so we can continue to bring what you need to know, right to your inbox.